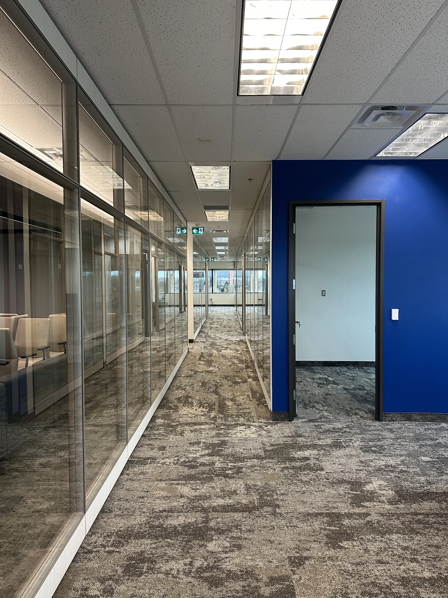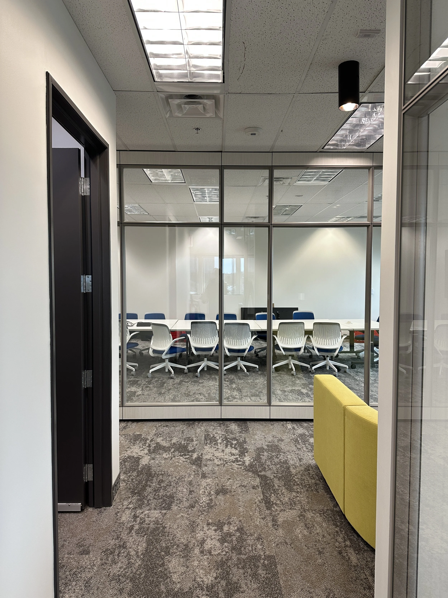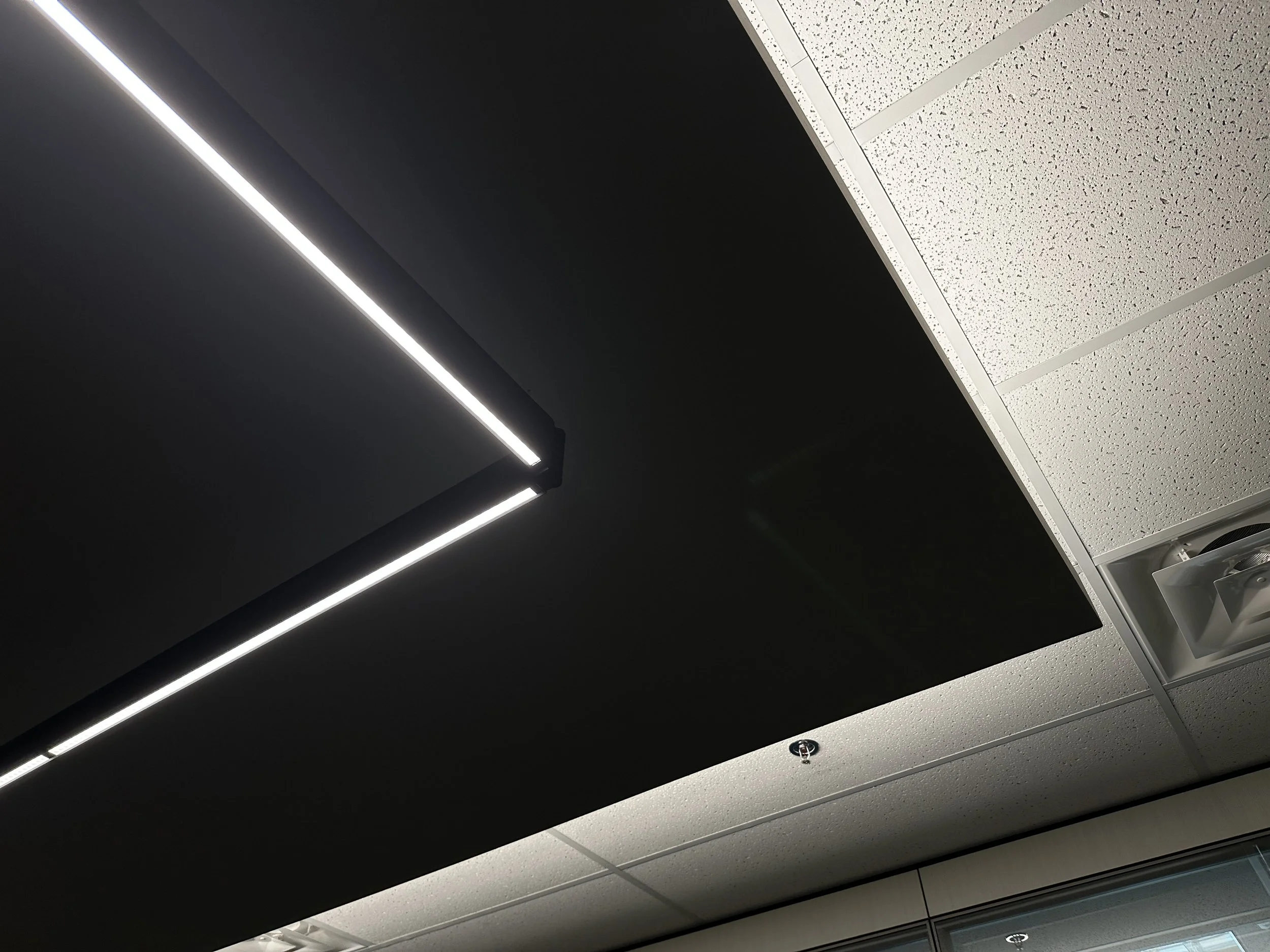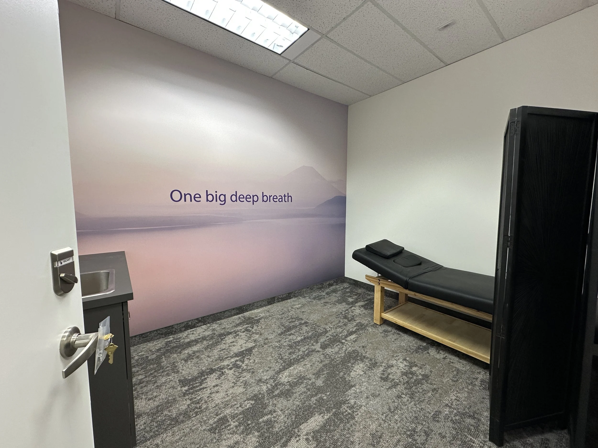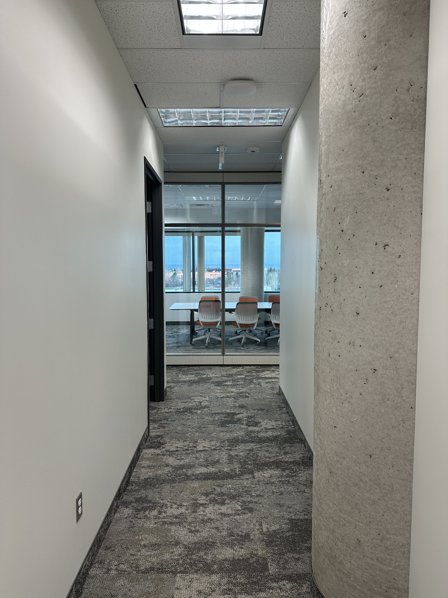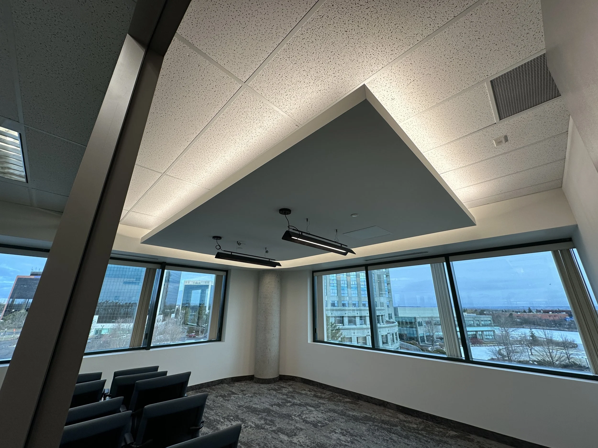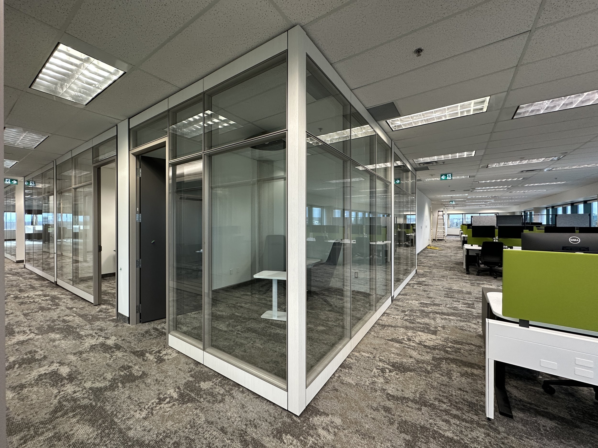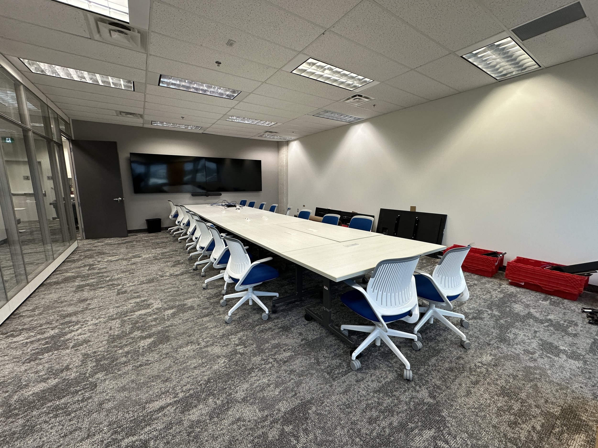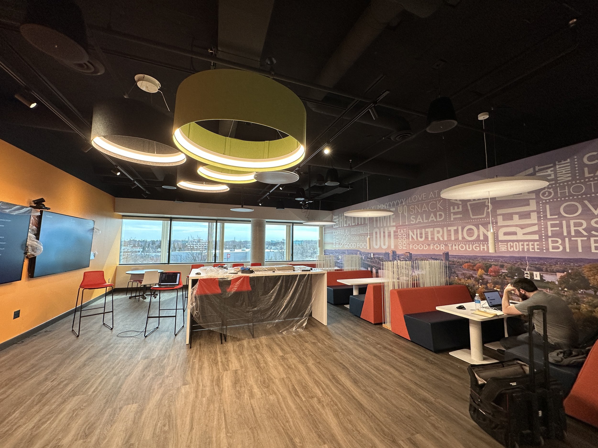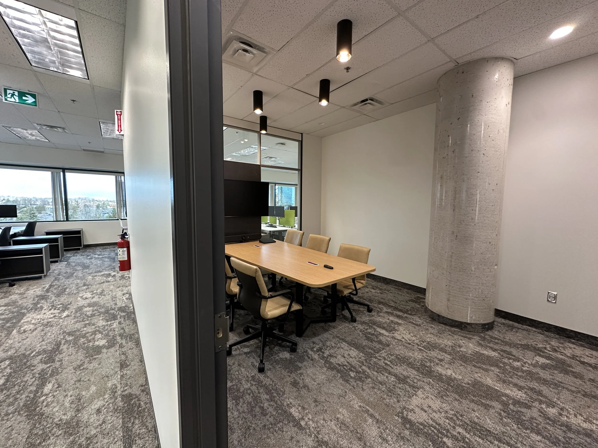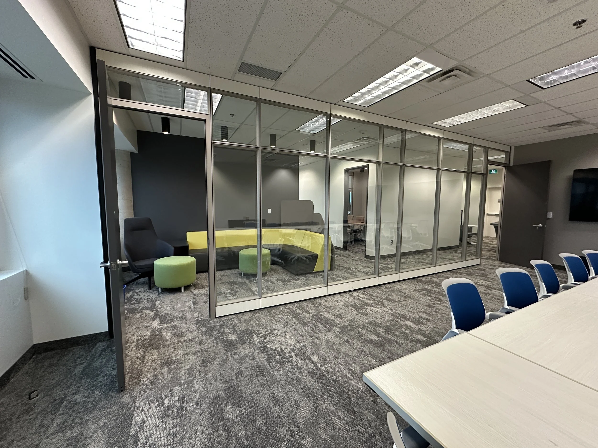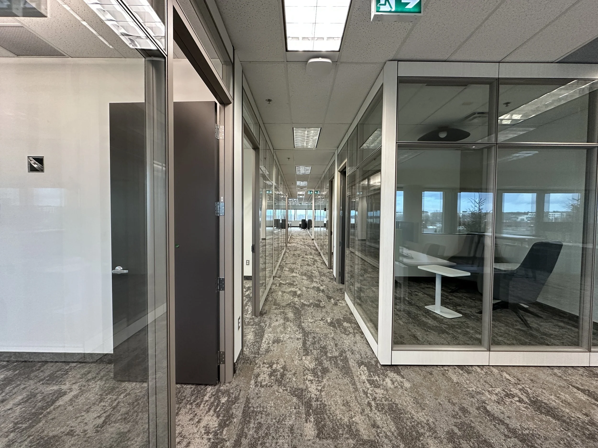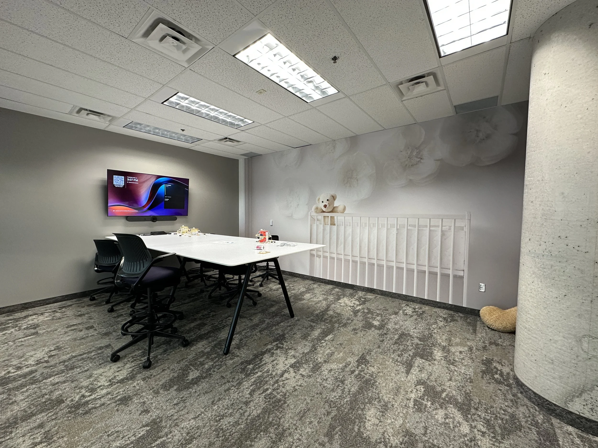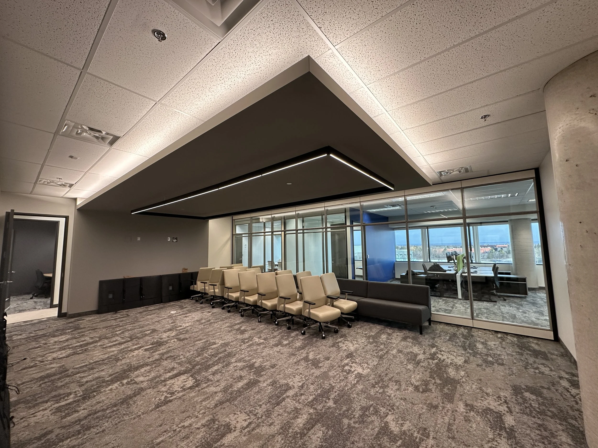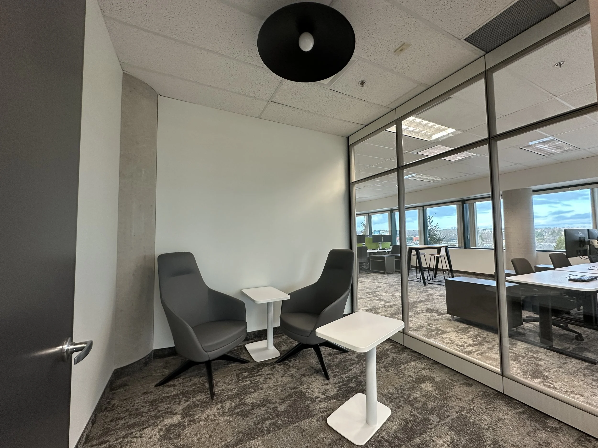Project Details
Mead-Johnson Nutrition
Antonick Interiors completed the full installation of drywall and interior partition systems for this modern office fit-up. The scope of work included the supply and installation of hollow metal door frames, wood doors, hardware, architectural millwork, and glazed door assemblies. Our team also provided seismic-engineered baffle bracing for Teknion demountable partitions and carried out the installation of acoustical ceiling grid and tile systems. The project further incorporated suspended drywall ceiling assemblies, along with black-painted insulation panels affixed directly to the slab in the kitchen area.
Client
RECL
Completion Date
May 2025
Architect
PLACE ID
Sector
Commercial
Location
Ottawa, Ontario
Size
10,000 SF
